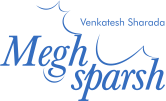Living at “Meghsparsh” is an exciting experience.

#OVERVIEW
A well spread layout of the project with ample space between the buildings and the spectacular views of the lawns, garden, swimming pool and the clubhouse, every step you take here is going to be a pleasure open skies, soothing clouds and the sunshine, chirping of birds... this really is a place for every one to relax and enjoy...
The homes at “Meghsparsh” are designed for ample natural light, being ‘both side open‘ the apartments provides for perfect ventilation and the layout of each apartment has an easy flow for day to day movement.
Spend your time on the well manicured lawns, soak in the sun while reading books or simply sharing the tender moments...
Location :
MEGH SPARSH PHASE II, AMBEGAON, PUNE
Brochure :
Download
#Meghsparsh
Premium Amenities
Grand Entrance gate
Stylish building elevation
Decorative compound wall
Club house
Childrens play area
Beautifully designed landscape garden
Gymnasium
Generator backup for common area
Ultra modern automotive elevators
Solar water heater
Three level parking
Exclusive car parking space for every flat
Tremix concrete internal road
Street lights
Fire fighting system
Security cabin
Rain water harvesting
Video door Phone
CCTV Surveillance
Sewage treatment plant
#Meghsparsh
Premium Specifications
Structure
Strong earthquake resistant RCC frame structure as per IS code
Anti-terminate treatment to foundations
Anti-terminate treatment to foundations
Flooring/Tiling
24" x 24" Vitrified tiles for showrooms and offices
Designer ceramic flooring in toilets and special antiglare ceramic flooring for terrace
3" Matching skirting all over
Designer ceramic flooring in toilets and special antiglare ceramic flooring for terrace
3" Matching skirting all over
Walls/Ceilings
6"/4"Thick fly Ash bricks / ACC blocks for external and internal walls
Sponge finished external plaster for increased protection from weathering and formations
Smooth gypsum finish plaster for internally
Acrylic paint for external walls
Rich Oil Bond Paint for Internal walls and ceiling
Ceiling finished in POP
Sponge finished external plaster for increased protection from weathering and formations
Smooth gypsum finish plaster for internally
Acrylic paint for external walls
Rich Oil Bond Paint for Internal walls and ceiling
Ceiling finished in POP
Windows
Superior quality 2/3 track powder coated Aluminium sliding windows
MS safety grills with oil paint to all windows
Granite / Marble window sills
MS safety grills with oil paint to all windows
Granite / Marble window sills
Doors
Decorative laminated main door
Laminated box frame with flush doors for all other doors and marble / granite frame for toilets with waterproof flush doors
Laminated box frame with flush doors for all other doors and marble / granite frame for toilets with waterproof flush doors
Kitchen
Granite platform with single bowl SS sink
Designer dado in ceramic tiles
Designer dado in ceramic tiles
Bathrooms
Jaquar or equivalent make CP bath fittings in all toilets
White colored sanitary ware in all toilets with 7' high dado of good quality ceramic tiles
Pressure tested concealed plumbing for long life
Anti-rust C-PVC piping for long life
Double coat water proofing for all toilets
Solar heated water to each toilet
White colored sanitary ware in all toilets with 7' high dado of good quality ceramic tiles
Pressure tested concealed plumbing for long life
Anti-rust C-PVC piping for long life
Double coat water proofing for all toilets
Solar heated water to each toilet
Electricals
Concealed copper wiring of IS brand with ELCB
Modular switches of reputed brand
Adequate electrical points in every rooms
Provision of electrical points for:
Split AC in master bedroom
TV and telephone points in living and master bedroom
Water purifier, exhaust fan and chimney in kitchen
Water heater and exhaust fan in toilets
Washing machine in dry terrace
Modular switches of reputed brand
Adequate electrical points in every rooms
Provision of electrical points for:
Split AC in master bedroom
TV and telephone points in living and master bedroom
Water purifier, exhaust fan and chimney in kitchen
Water heater and exhaust fan in toilets
Washing machine in dry terrace

















